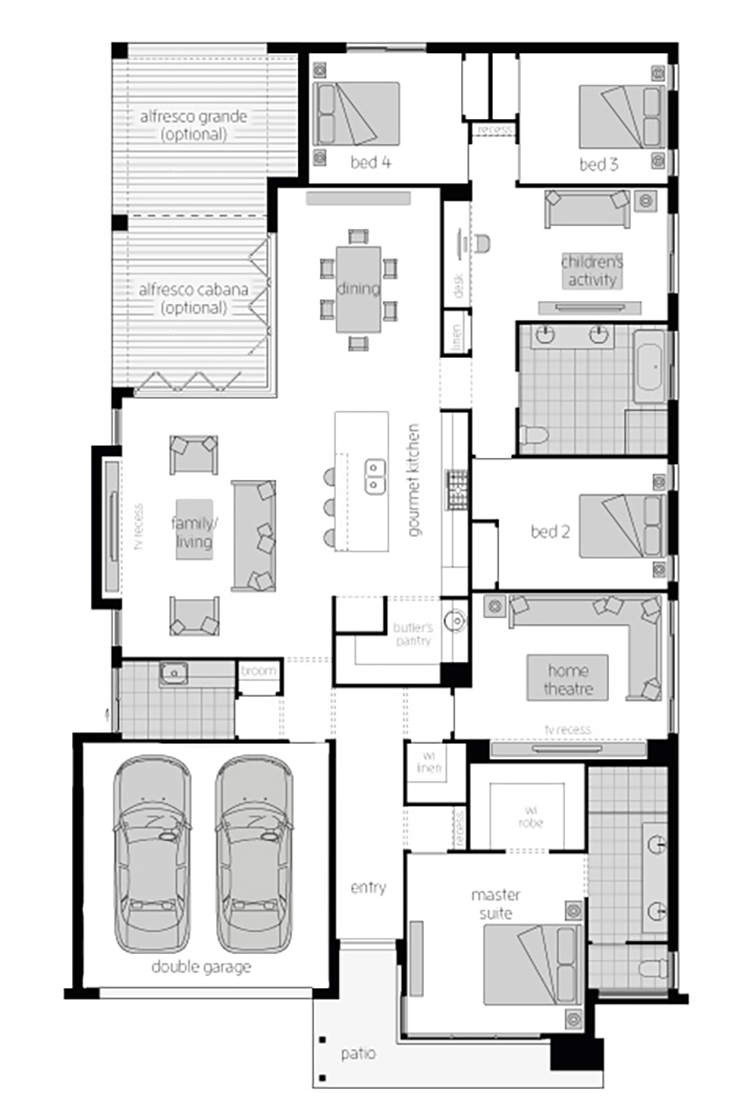McDonald Jones Homes
For more than 30 years, McDonald Jones has been building beautiful, architecturally designed houses across NSW and the ACT. As one of Australia’s leading builders, McDonald Jones prides itself on its affordable, award-winning homes, with an ever-expanding suite of single and double- storey homes suitable for the whole spectrum of budgets, lot sizes and lifestyles. From the coast to the country, the suburbs to the inner-city, McDonald Jones is bringing dream homes to life. Visit one of their stunning display homes today and find yourself at home in a McDonald Jones home.
Select a Home Design
Miami Encore
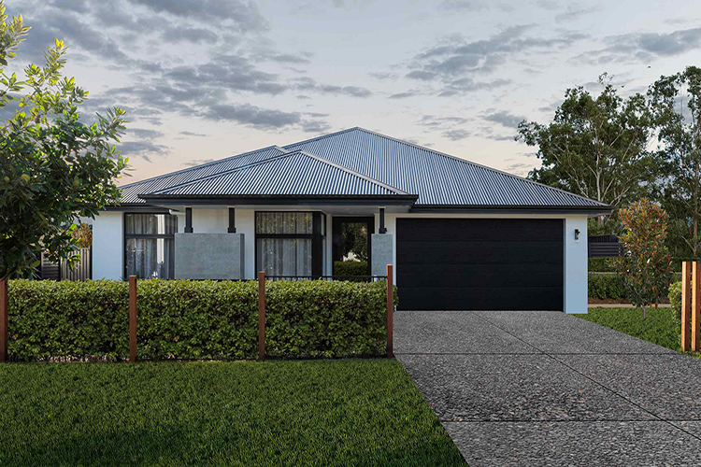
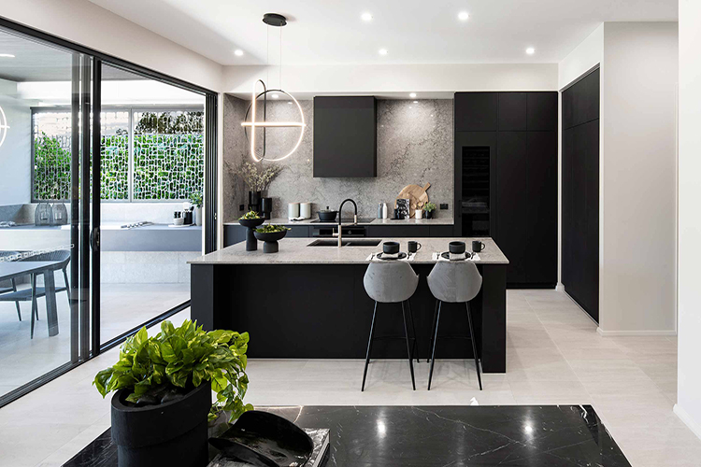
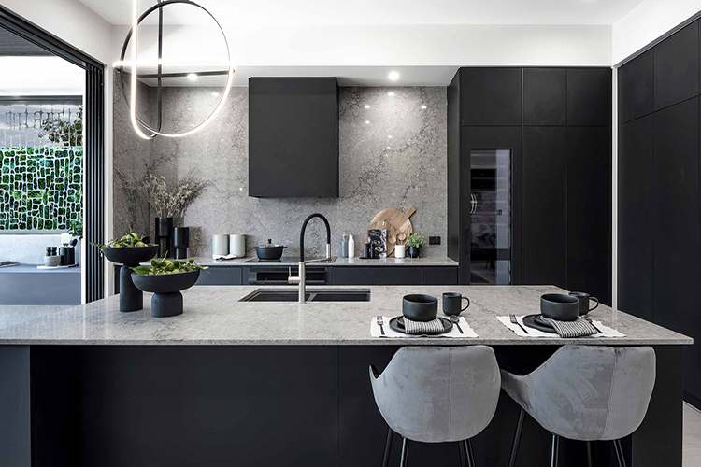
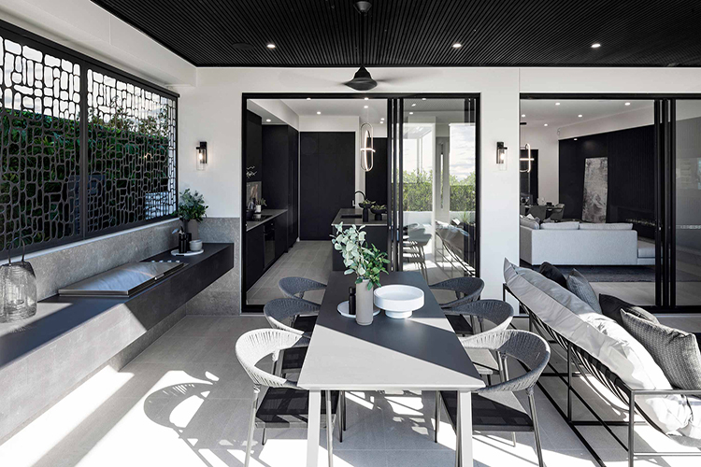
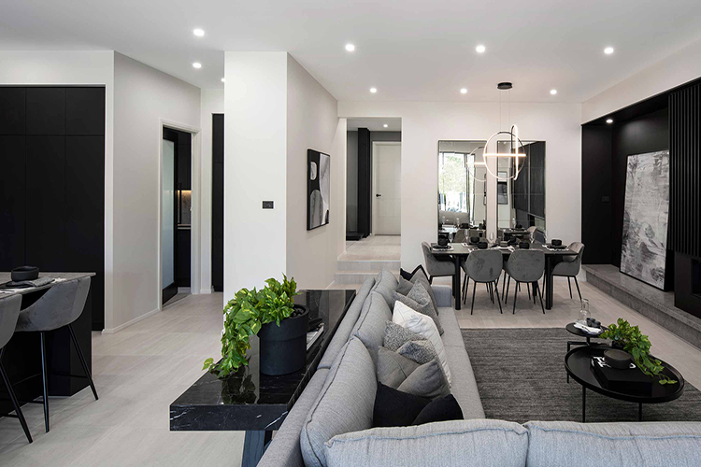
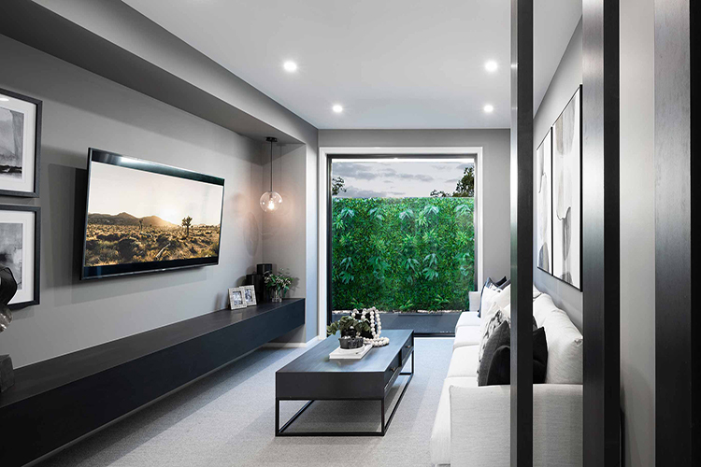
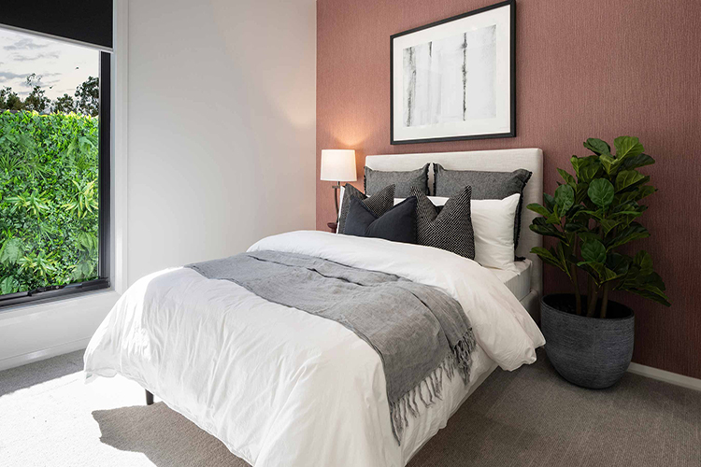
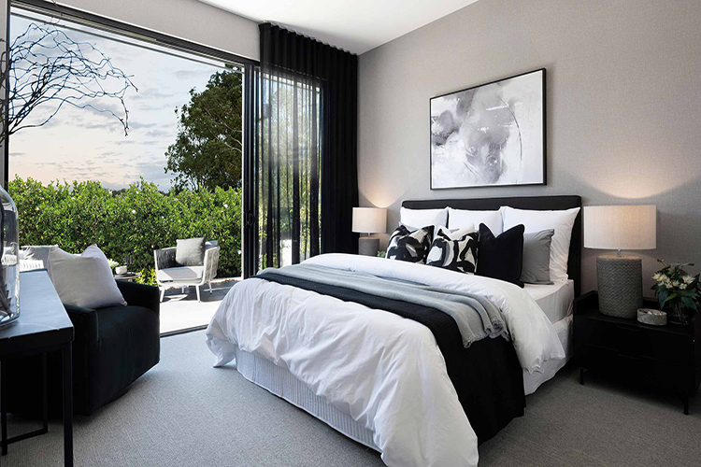
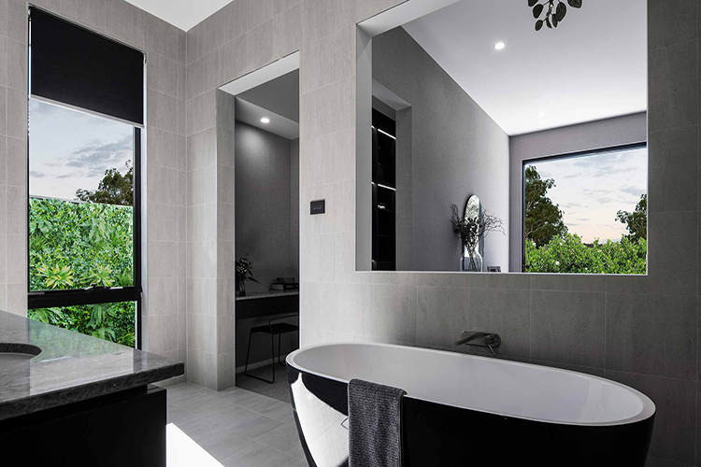
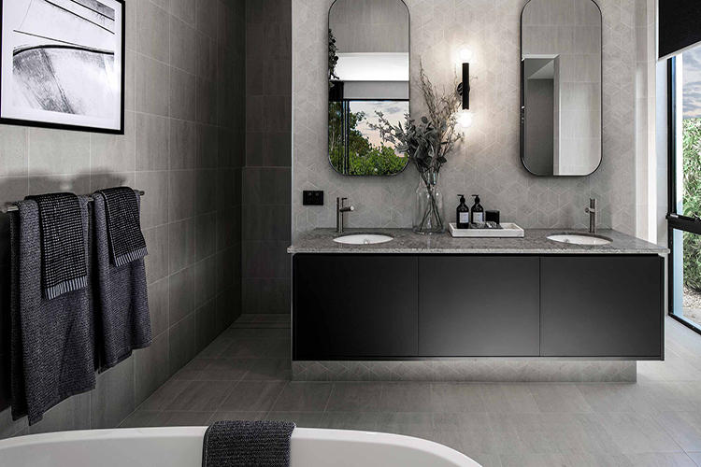
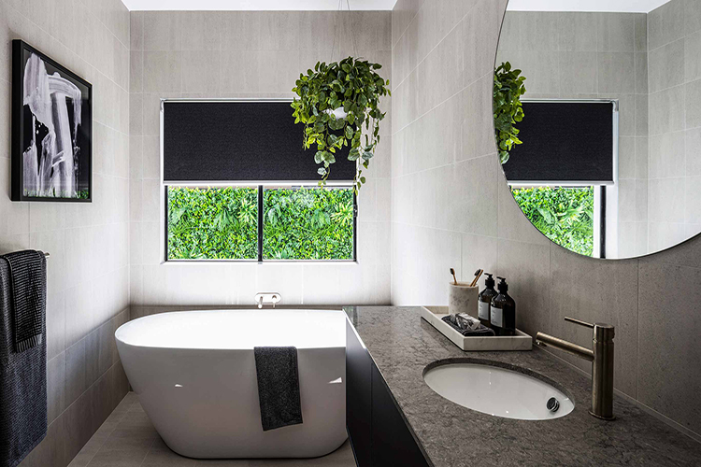
Unique and elegant, the Miami Encore provides a level of luxury you’d usually expect from one-off bespoke homes. The straight-forward and simple use of space, combined with the resort-style ambience deliver an ambience that will always draw you home. With the front of the Miami entirely dedicated to a kids’ wing, this home makes perfect sense for families. Three bedrooms, a bathroom with separate WC, study nook and children’s activity make up this large area, where the kids can feel free to kick off their shoes and chill out with friends. And Mum and Dad will love the sanctuary of the huge master suite with large ensuite and spacious walk-in robe to create a world of their own.
Miami Encore Floor Plan
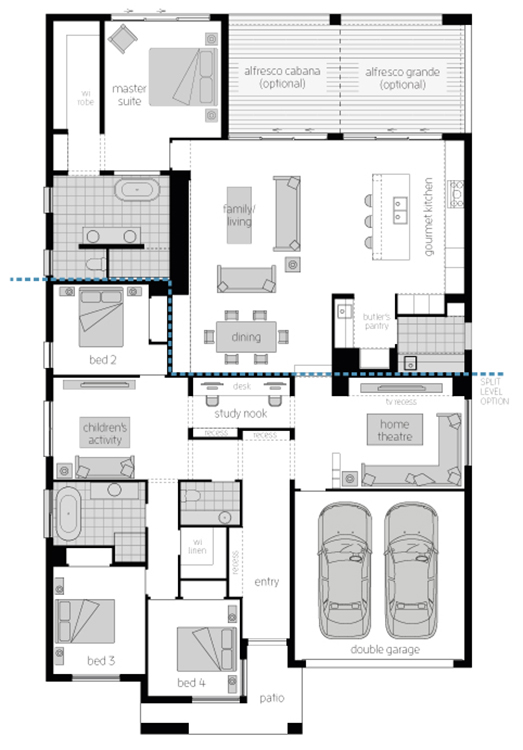
Panorama
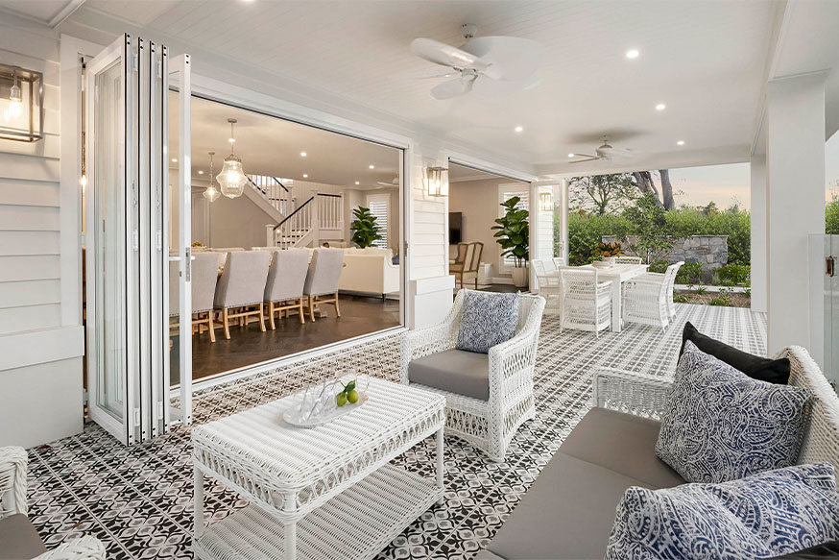
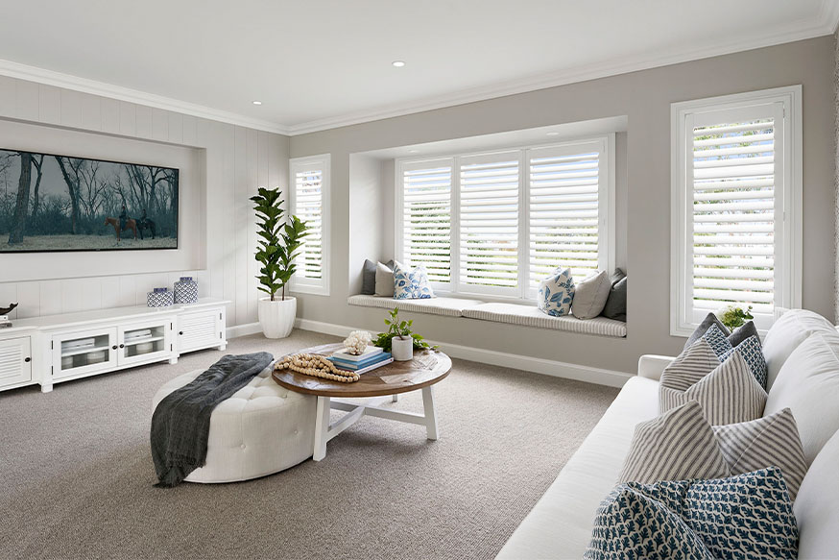
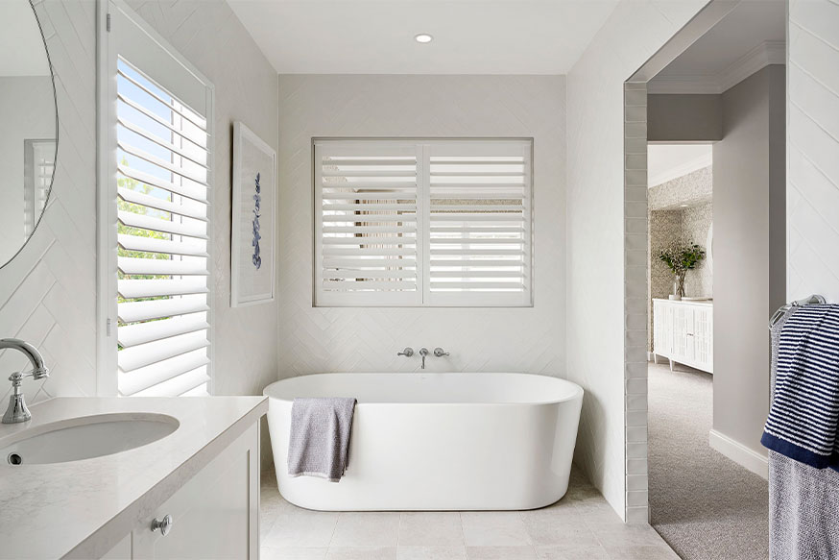
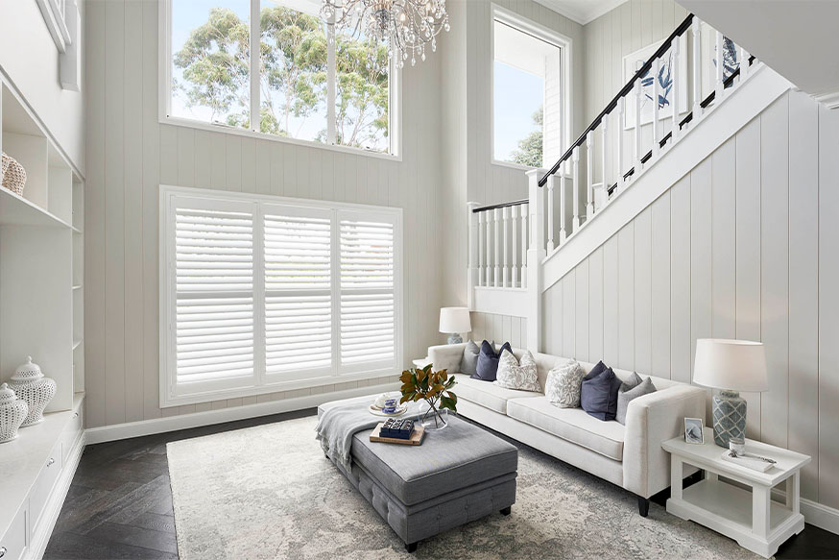
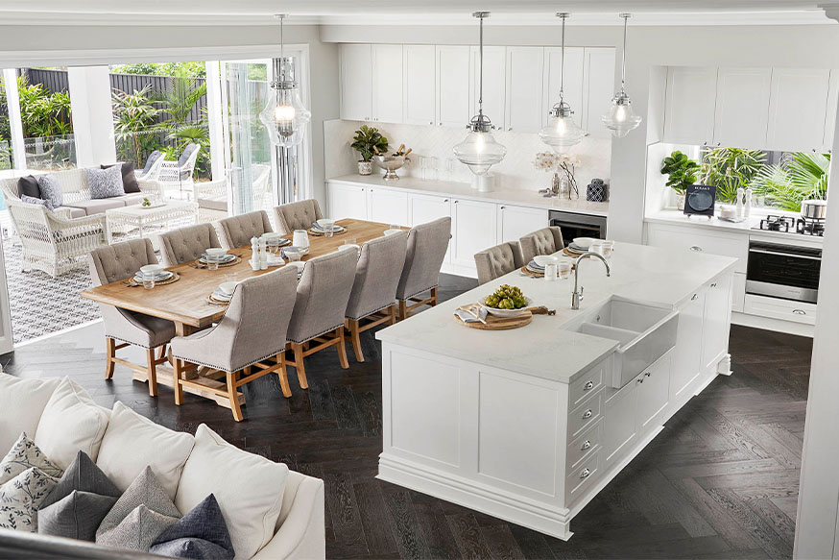
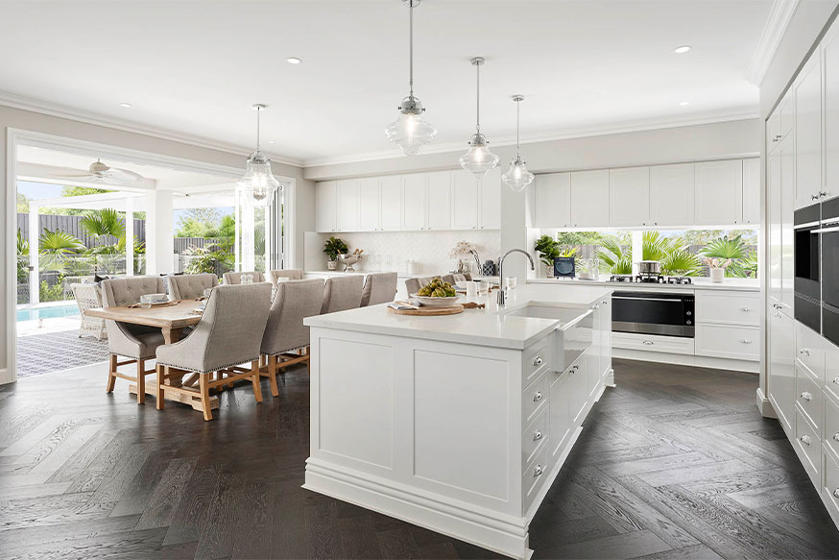
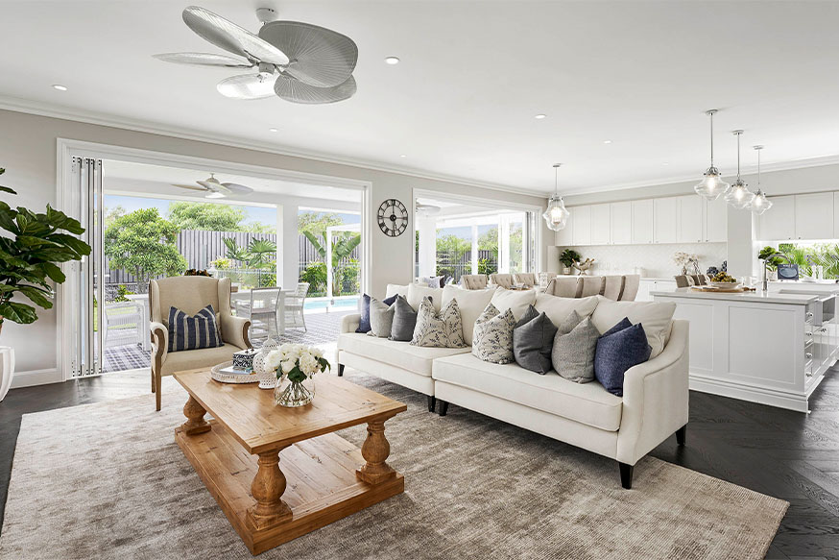
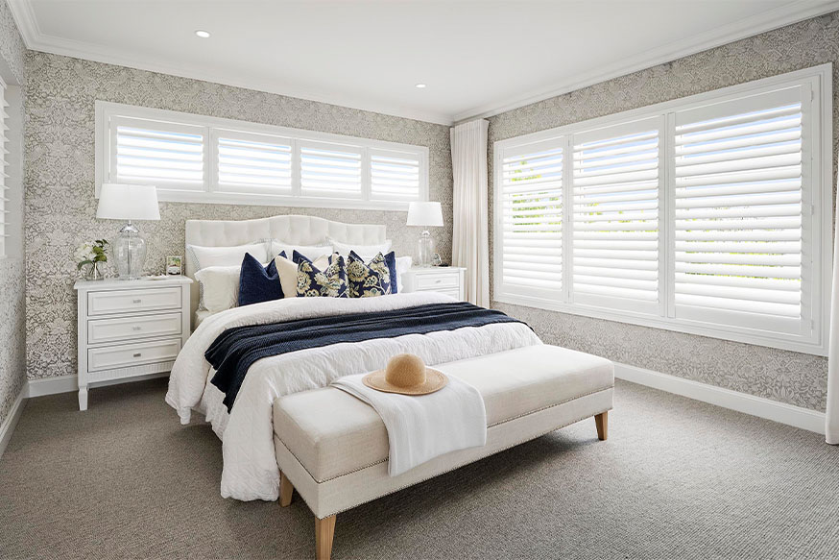
Panorama Floor Plan
Select Floor Plan
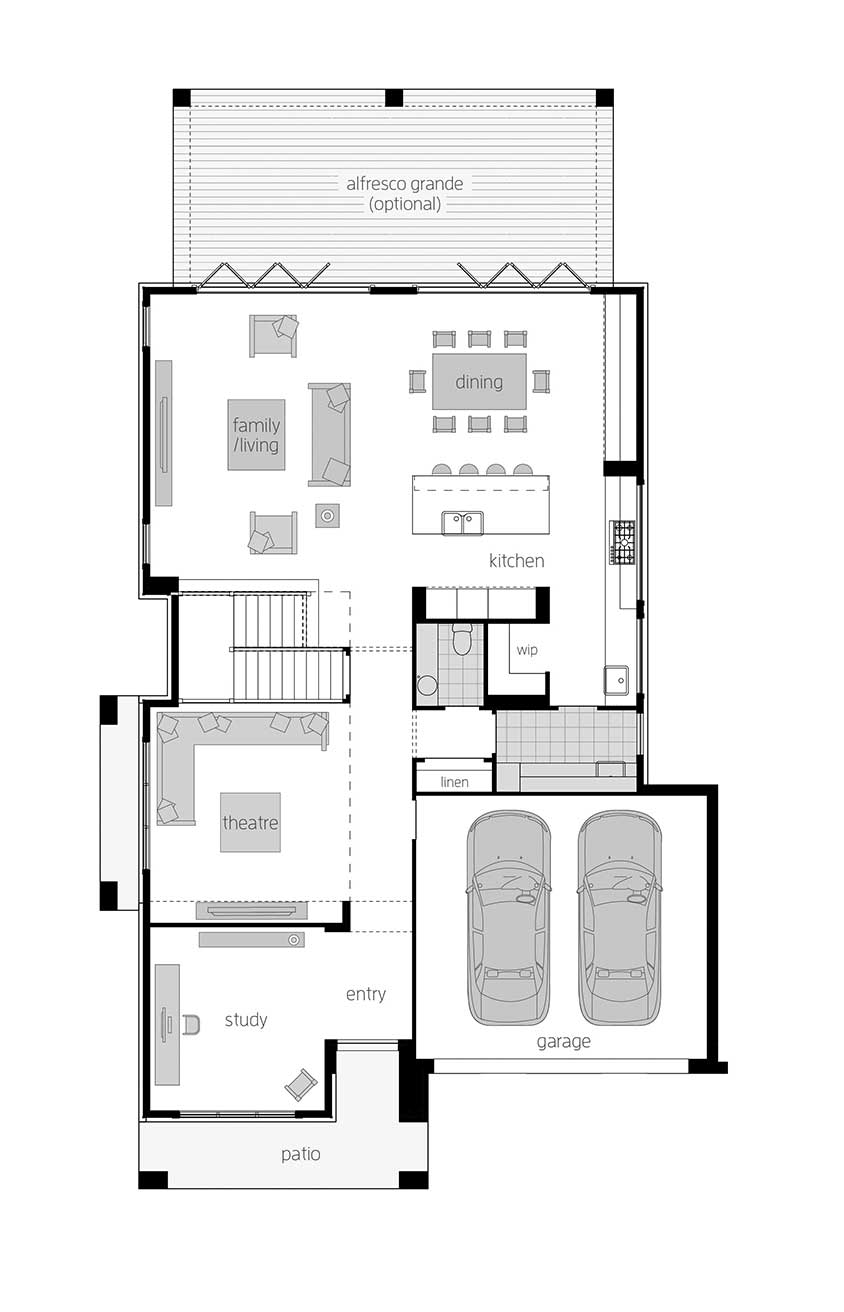
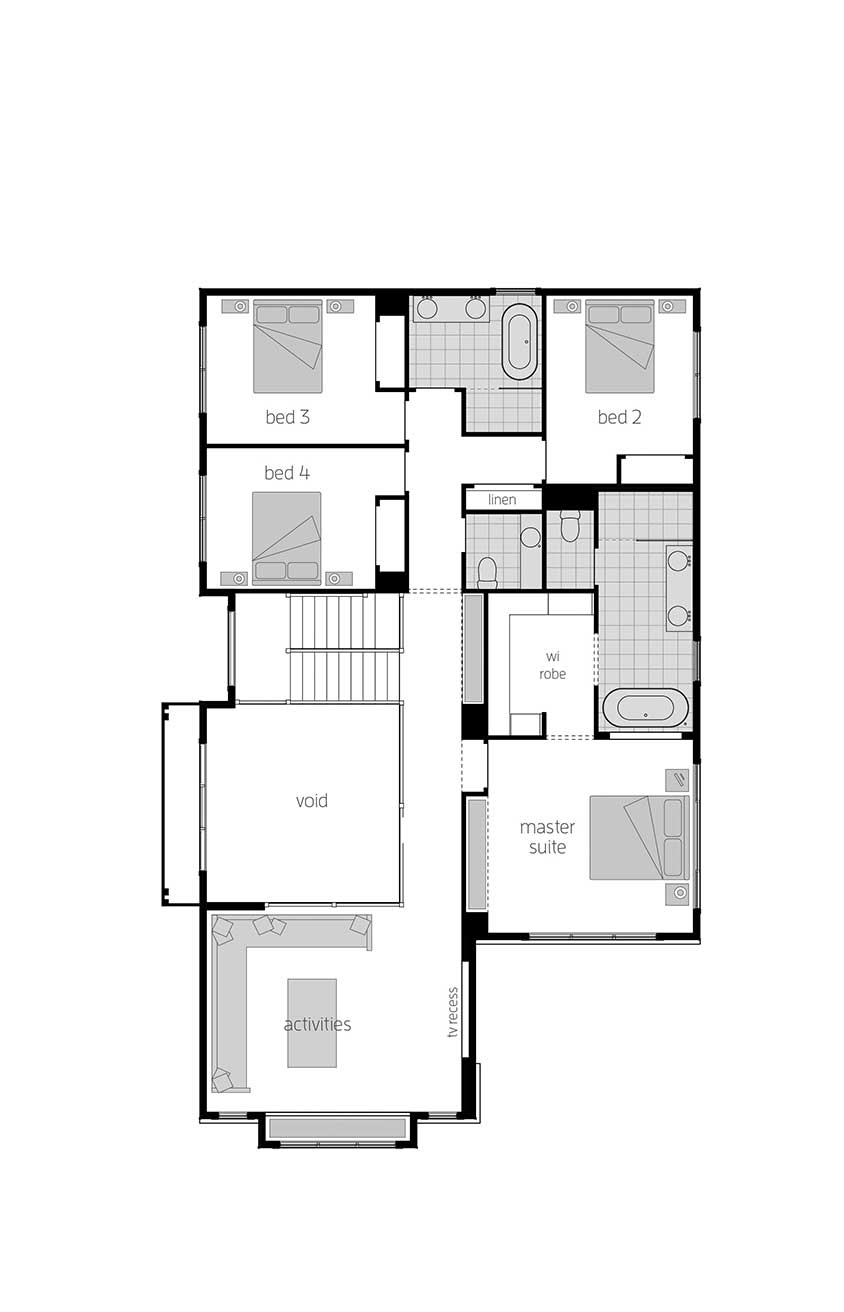
Retreat Executive
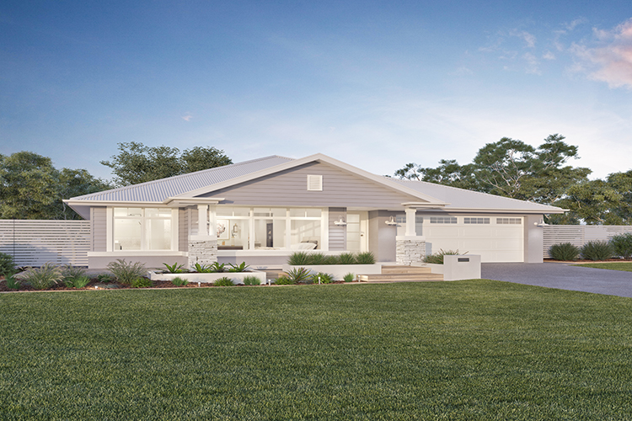
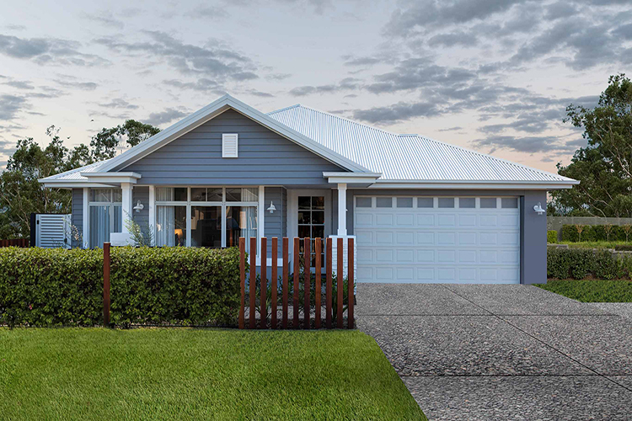
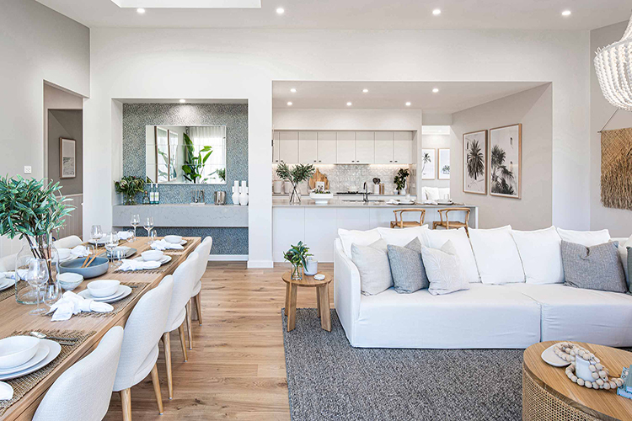
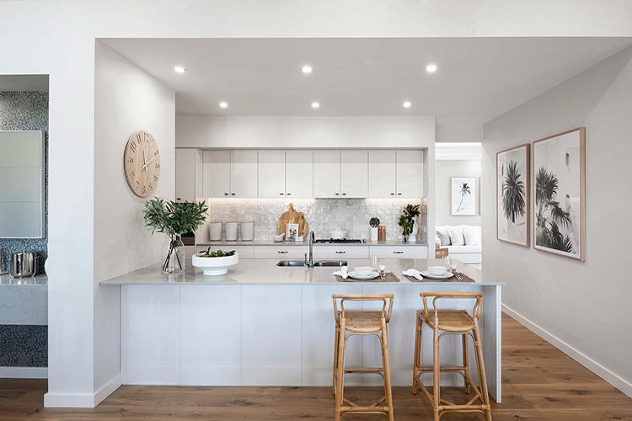
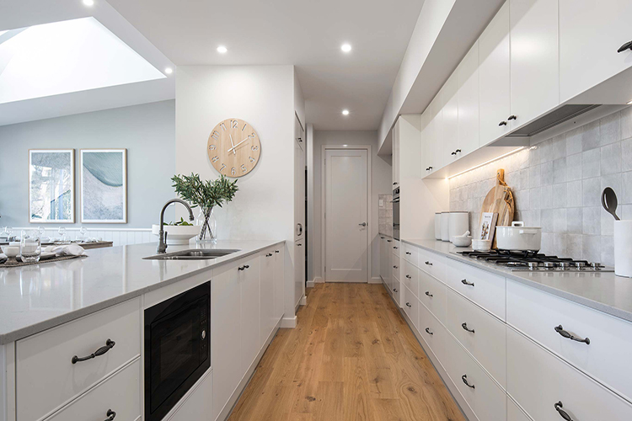
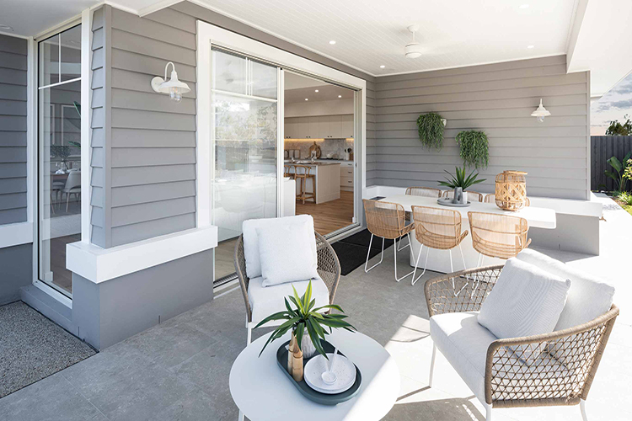
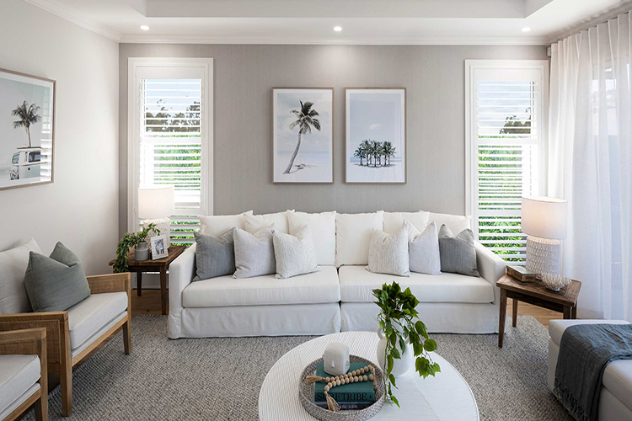
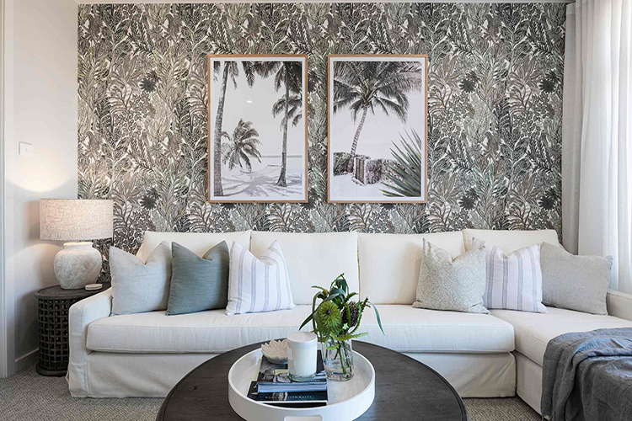
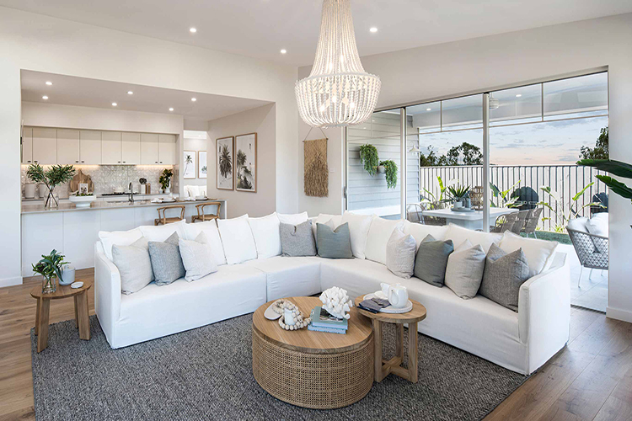
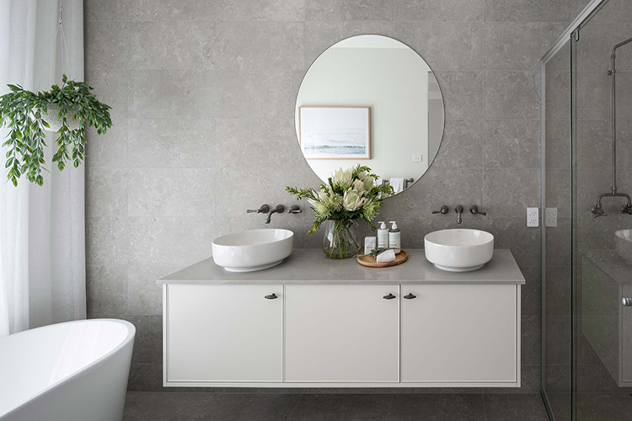
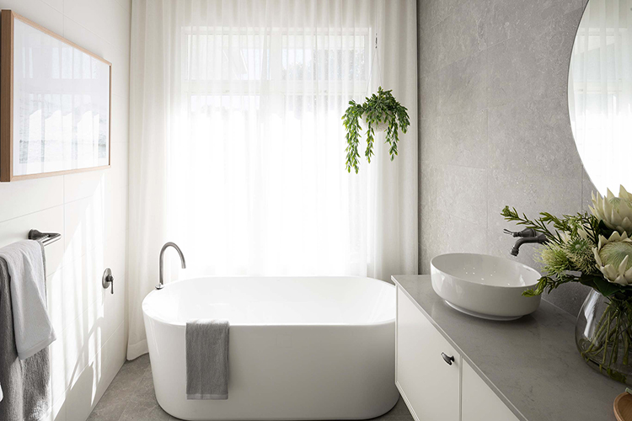
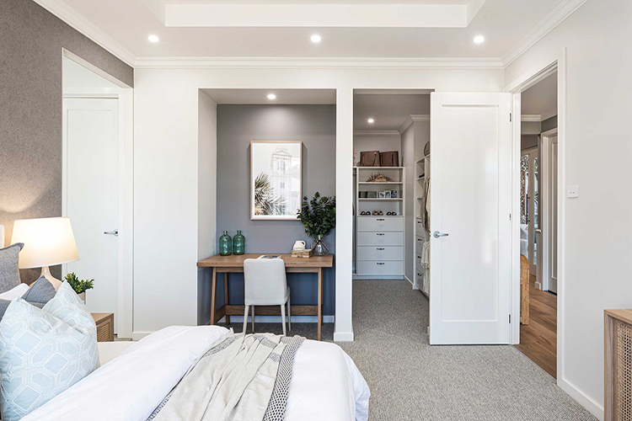
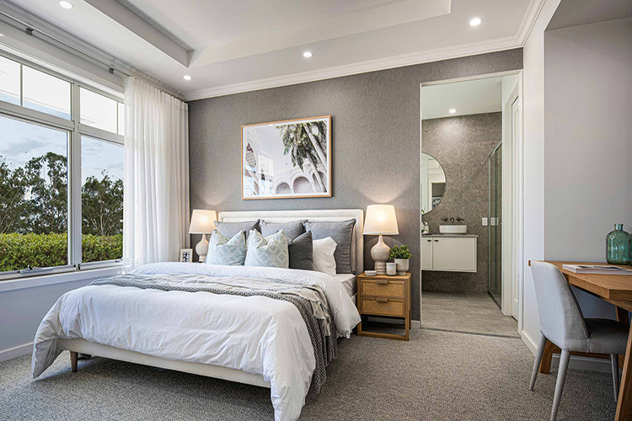
The luxurious new Retreat Executive from the McDonald Jones Stuart Everitt collection showcases the best of modern design with effortless flow between the spacious living zones and private quiet spaces, perfect for modern lifestyles. The beautifully designed galley kitchen is designed to delight the home chef with practicality, ease and style. Active families will love the highly functional layout, offering easy access through the butler’s pantry to home theatre and bedrooms wing for the ultimate convenience and connectively.
Retreat Executive Floor Plan
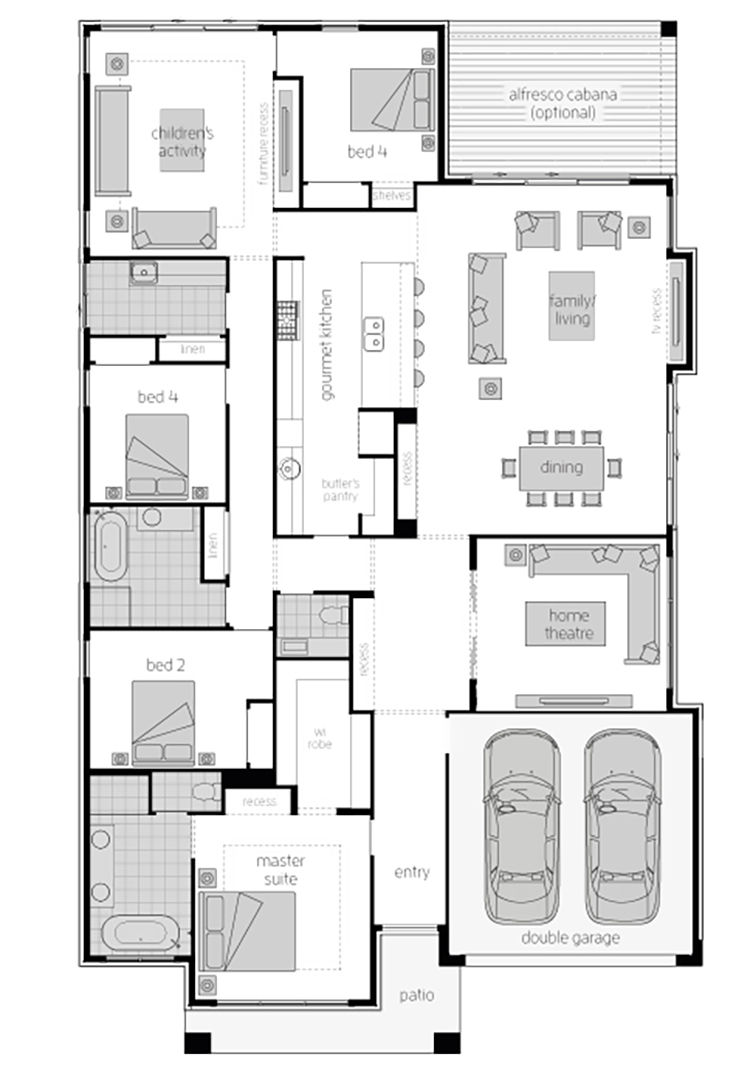
Seaview 16
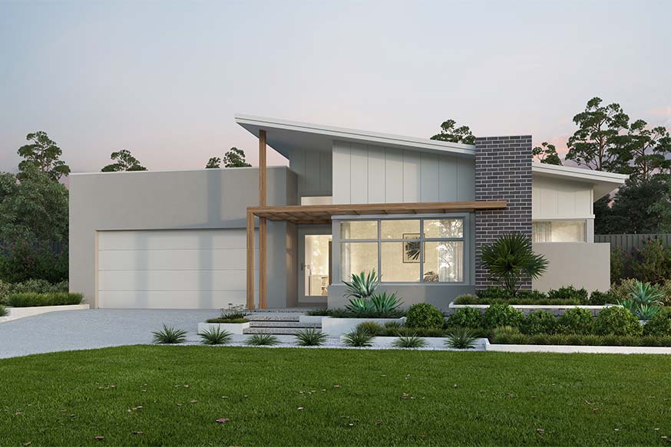
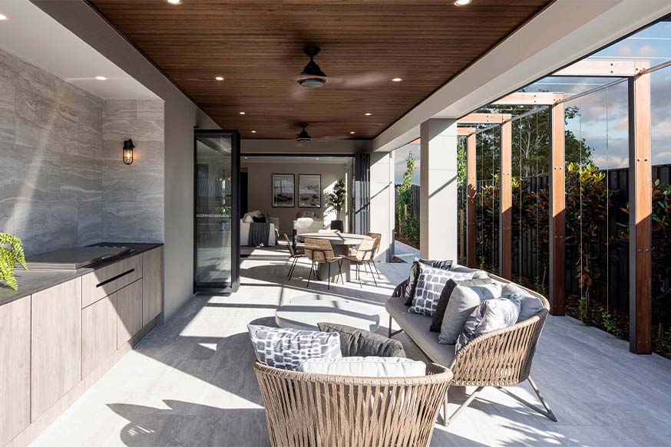
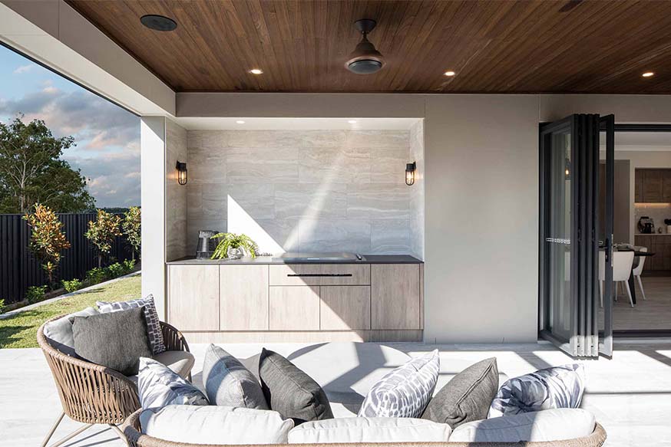
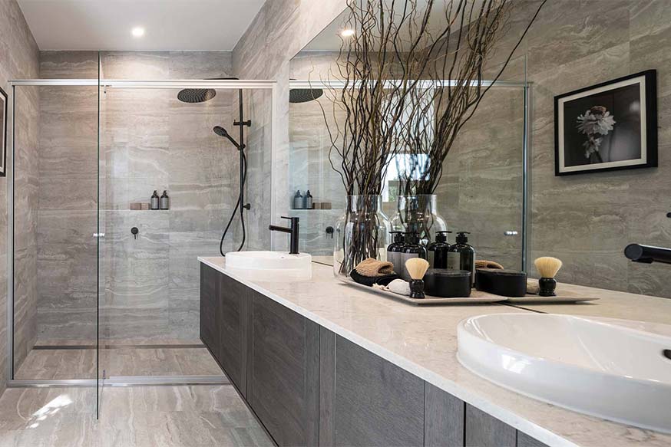
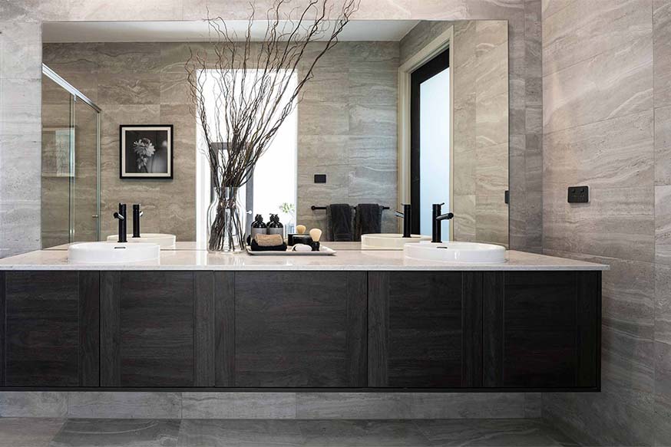
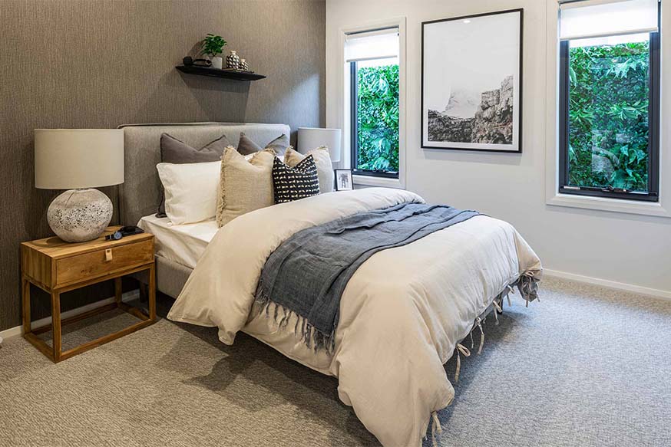
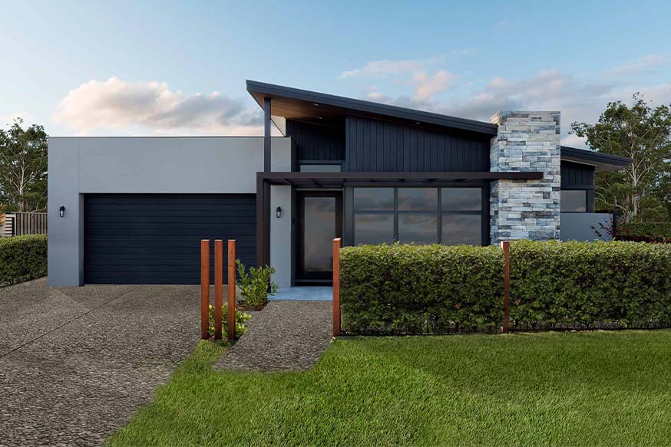
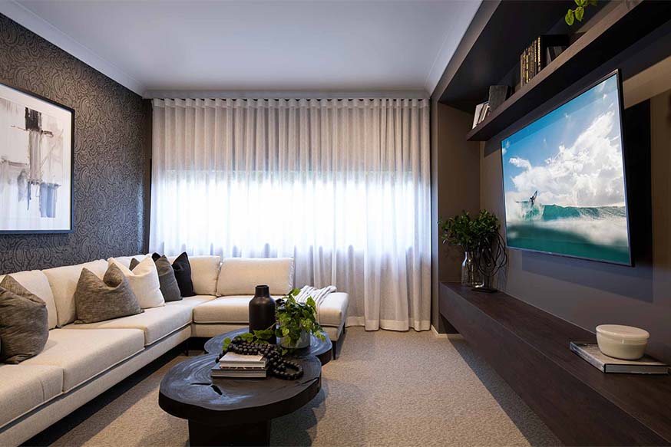
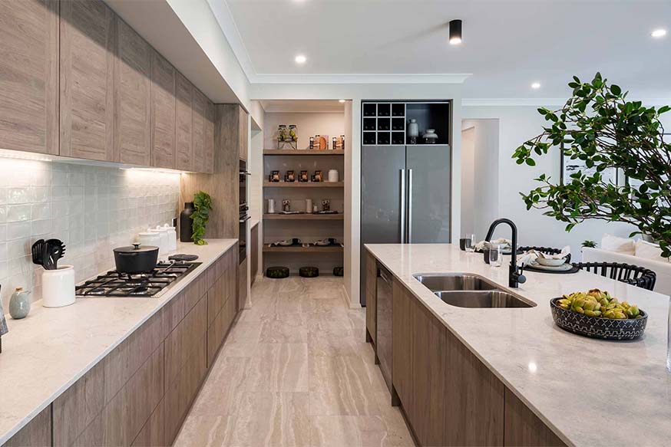
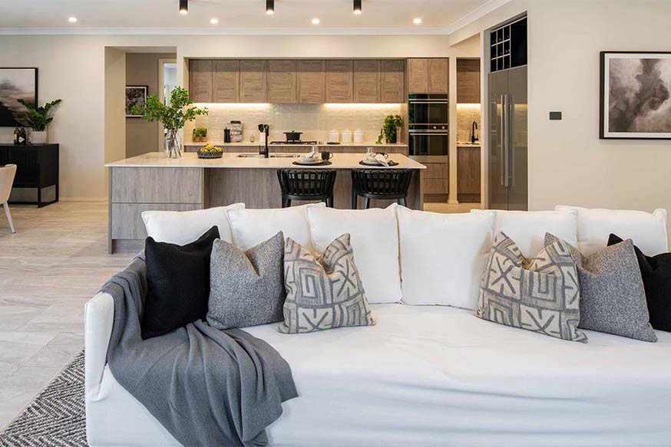
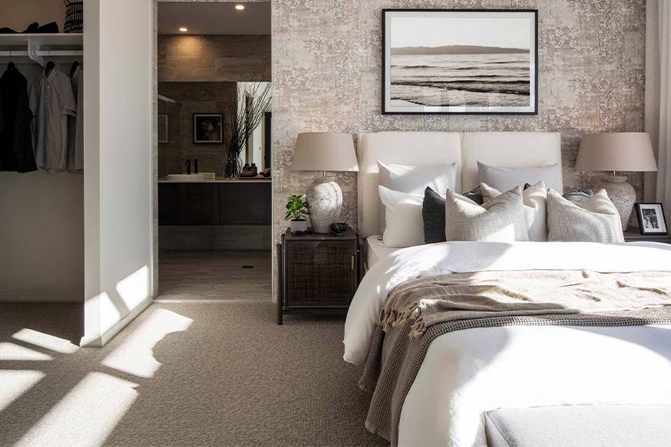
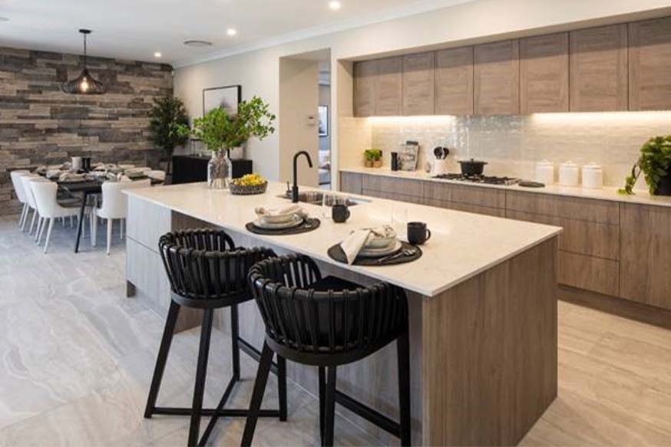
With a seamless, flowing floor plan, the Seaview’s architectural detail and innovative use of space will continually inspire the way you live. The rear of the home is dedicated to entertaining areas taking in the stunning gourmet kitchen, generous open plan family/living and dining, drawing family and guests to the light-filled heart of the home and out to the invitingly connected alfresco cabana.
From the expansive, sun-soaked living area to the cleverly located bedrooms, every part of this home says ‘luxury’.
Seaview 16 Floor Plan
